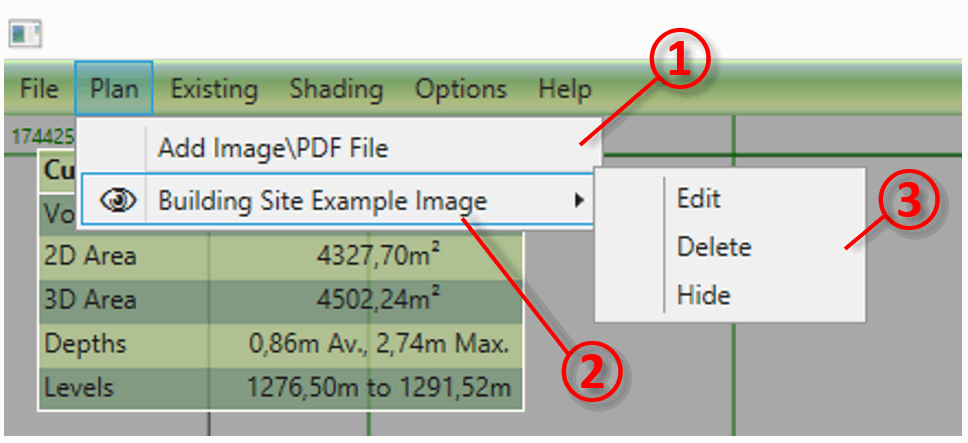Site plans are adjusted by clicking on the Plan menu item. The menu item will appear as shown below.

You can add as many site plans as you need to, which allows you to show a site which is presented on multiple drawings, or to show both the existing and proposed even if they are in separate drawings. The site plans are added and adjusted using the controls described below:
- ① Click here to add a new site plan. You can load site plans from pdfs or image file formats (.bmp, .jpg, .tiff)
- ② This is where the list of site plans which you can defined will be displayed.
- ③ Use this menu to edit, delete or hide existing site plans.
|
Related Video Guides Kubla Cubed allows you to load site plans into your project from a number of different file formats (.pdf, .jpg, .bmp, .tiff). You can import as many site plans as you need, switching them on and off when you need to view them. Watch the Video Tutorial. Being able to display multiple site plans makes it much easier to complete a take-off if you have your existing and proposed elevation data on two separate drawings. You can also use the crop, move, and align tools to 'stitch' drawings together in situations where a single site plan is spread across separate pages of a document. 
|