The slope element is used to define a specified area with a uniform incline. This element is most commonly used for access ramps, sports pitches and run-offs.
The properties that are exposed for this element are summarised below.
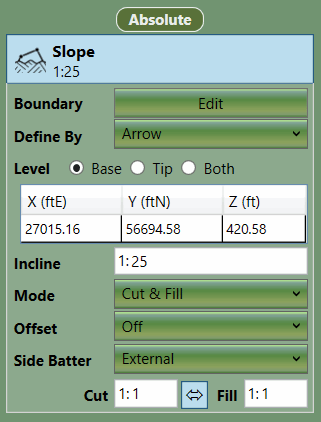
|
|
Option 1: Three Points
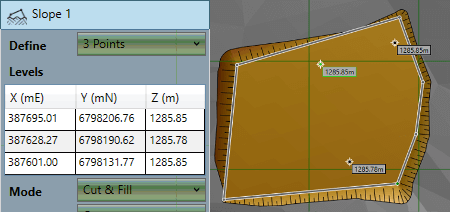
This option allows you to define a slope using three points. Three points explicitly define a plane. This option is more technical than the other options but can be useful if there are three elevations clearly marked on the drawing to use as reference.
Option 2: Arrow Base
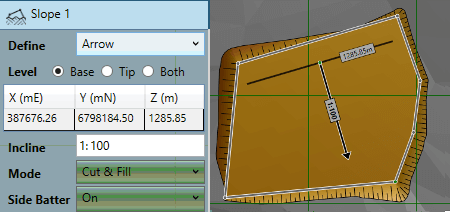
This option allows you to define the slope with a single elevation at the base, an incline angle and a direction specified by the arrow. The arrow position can be controlled by dragging the tip, shaft or base of the arrow. The length of the arrow has no effect on the slope with this option.
Option 3: Arrow Tip
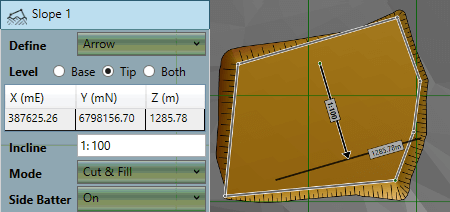
This option is similar to using and arrow and a base elevation but instead of specifying the elevation at the base of the arrow you specify one at the tip. Again, the arrow position can be controlled by dragging the tip, shaft or base of the arrow. The length of the arrow has no effect on the slope with this option.
Option 4: Arrow Both
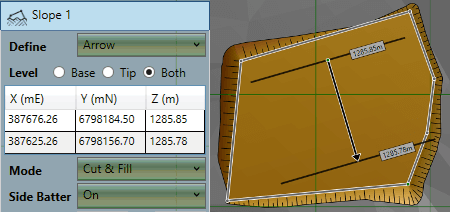
This option allows you to set the elevation of both the base and the tip of the arrow leaving the software to calculate the incline angle for you. This can be especially useful when creating ramps from one area to another when you know both elevations. You can move the arrow at the base and the incline of the ramp will adjust accordingly.

|
Proposed Earthworks : The Slope Element video demonstrates slope creation by setting the incline with the arrow tool or via three values. Learn how to build ramps, run-offs, and other sloping areas. |