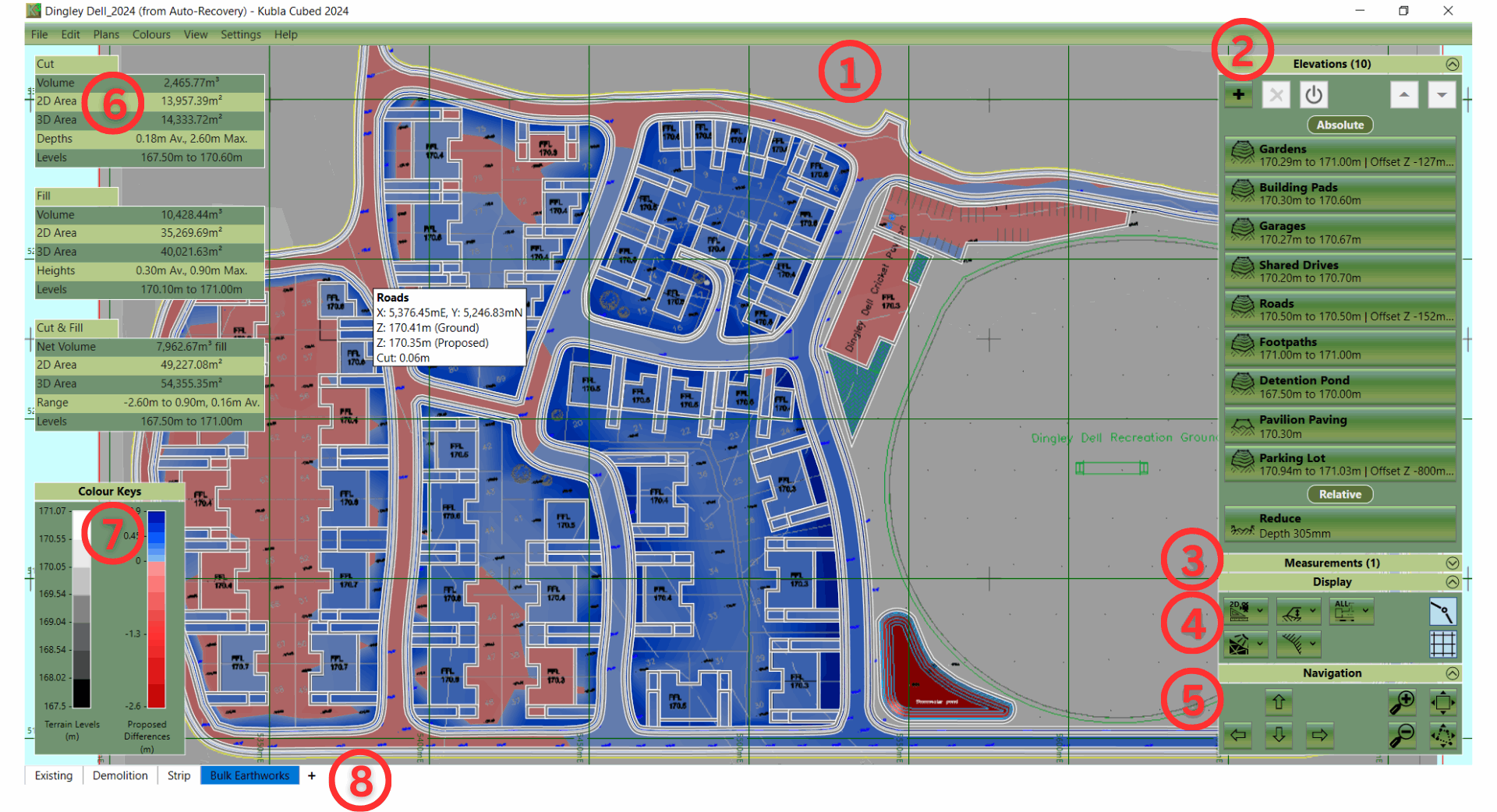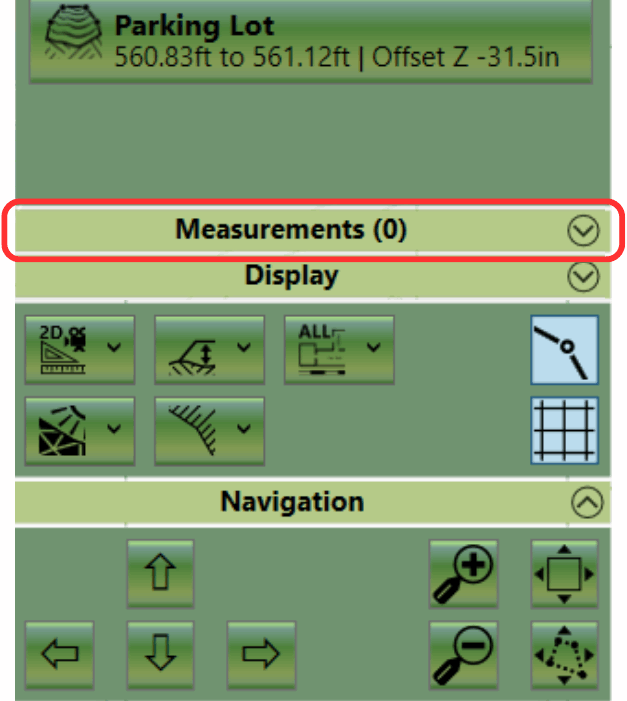The quickest way to get started with Kubla Cubed is to open an example file. When you click on File and then Open you will see a list of example files which you can start with. Once you have opened a file, the window will appear as shown below:

This image shows the Elevation Elements menu open. Double click on "Measurements" to open the measurements menu.
The different elements of this user interface are briefly described below:
- ① Design Area - This is the main display where the existing ground and the proposed earthworks will be displayed.
- ② Elevations Panel - This panel is used for adding, removing and editing the earthworks elements, which are combined together to create a proposed surface.
-
③
Measurements Panel - This panel is used for adding, removing,
and editing the measurement elements (e.g., Lengths, Areas, Counts). You can open this panel
by double clicking on the header "Measurements"

- ④ Display Panel - This panel is used for changing various display options (e.g., camera controls, lighting and grid lines, site plans).
- ⑤ Navigation Panel - The controls in this panel can be used for zooming, panning, and rotating (in 3D) the views.
- ⑥ The Results Panel - The results panel shows an overview of the earthworks estimation for the current phase. A more detailed analysis can be produced in a report or spreadsheet.
- ⑦ The Colour Keys - These colour keys show the shading used to display the existing and proposed topography.
- ⑧ Construction Phases - The bottom of the first tab shows the existing ground; subsequent tabs show phases of proposed earthworks.
Start your own project
When you are ready to start your own project, the first step is to add your site plans, do this by selecting 'Add PDF/CAD/Image File' from the Plans menu (you can skip this step if working exclusively with CAD or XYZ point files).
To start defining existing elevations, make sure the Existing tab is selected and then in the Elevations panel on the right-hand side click on the + symbol and add a Feature Surface or a Triangle Surface.
This will open a window that allows you to define existing ground elevations or import a triangulated mesh from a file. Once you have done this, you can create and edit proposed earthworks by selecting the Proposed 1 tab and adding earthworks elements such as Platforms, Slopes, Reduce elements or another Feature Surface.

|
Learn about Kubla Cubed site plans in our video Site Plans - Overview. Become familiar with earthwork estimations tools in Proposed Levels - Overview. Dive into an example project with our walk-through videos. and find stand-alone video tutorials on our website. |