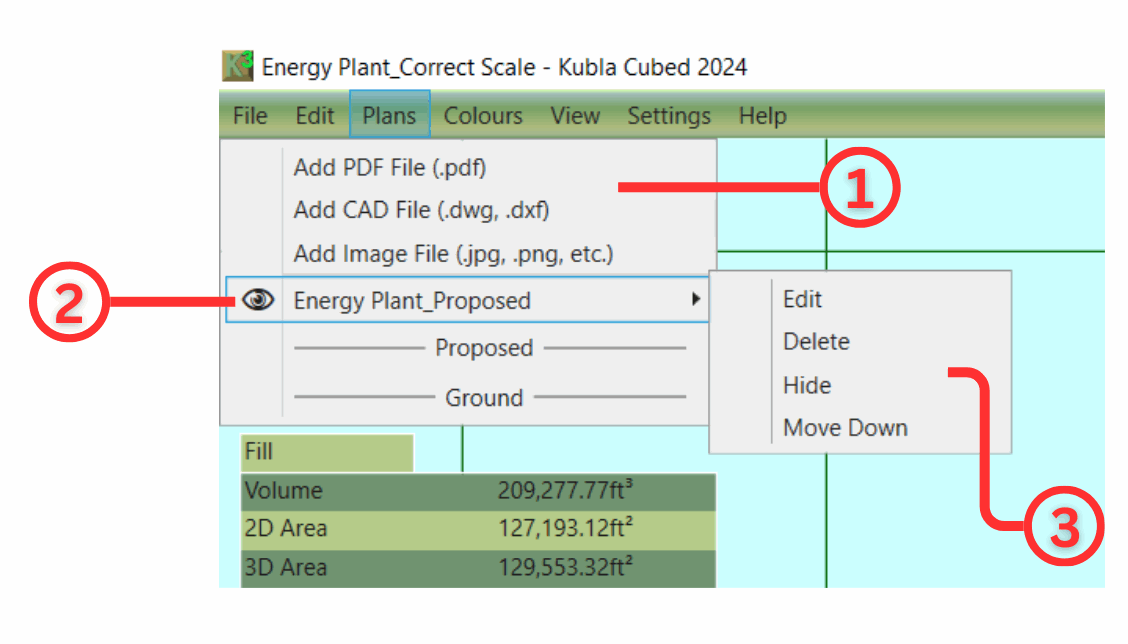Kubla Cubed allows you to load site plans into your project from a number of different file formats such as .pdf, .jpg, .bmp, .tiff. You can also import a site plan from CAD (.dwg). You have the flexibility to import as many site plans as needed, switching them on and off when you need to view them.
Displaying multiple site plans simplifies the process of completing a take-off, especially when your existing and proposed elevation data are on two separate drawings. You can also use the crop, move, and align tools, allowing you to to 'stitch' drawings together in situations where a single site plan is spread across separate pages of a document.

Site plans can be adjusted by clicking on the Plans menu item. The menu item will appear as shown below.

This is where your site plans are listed.
- ① Click here to add a new site plan. You can load site plans from CAD, PDFs or image file formats (.bmp, .jpg, .tiff)
- ② This is where the list of your site plans are listed. See Setting Visibility for more information.
- ③ Use this menu to Edit, Delete, Hide or Move site plans. Moving plans up/down within the list restricts visibility on proposed, ground and/or surround.
You can add as many site plans as needed, allowing you to show a site which is presented on multiple drawings, or to show both the existing and proposed, even if they are in separate drawings.

|
The Site Plans - Overview video quickly demonstrates options for adding, modifying, and viewing site plans. |